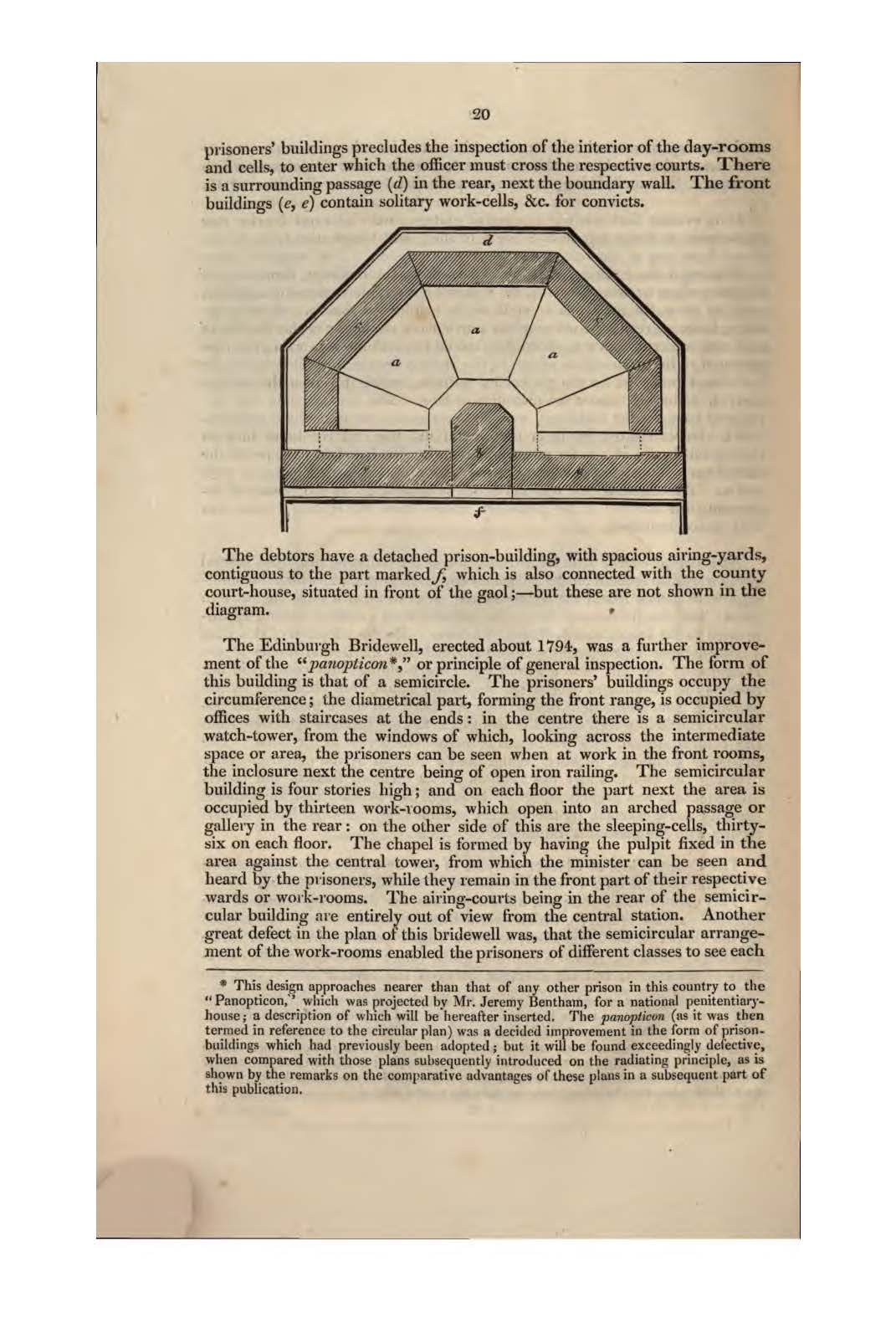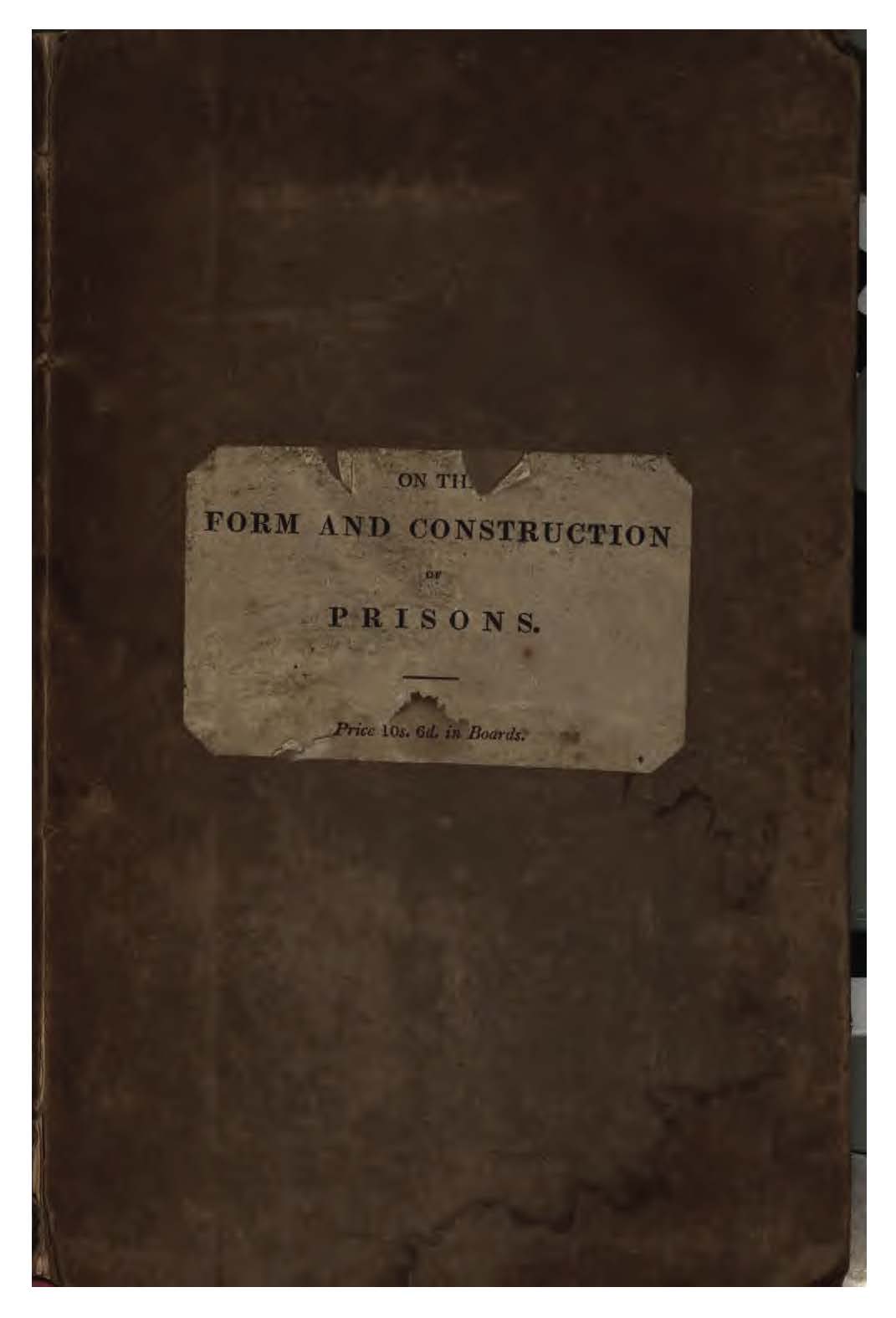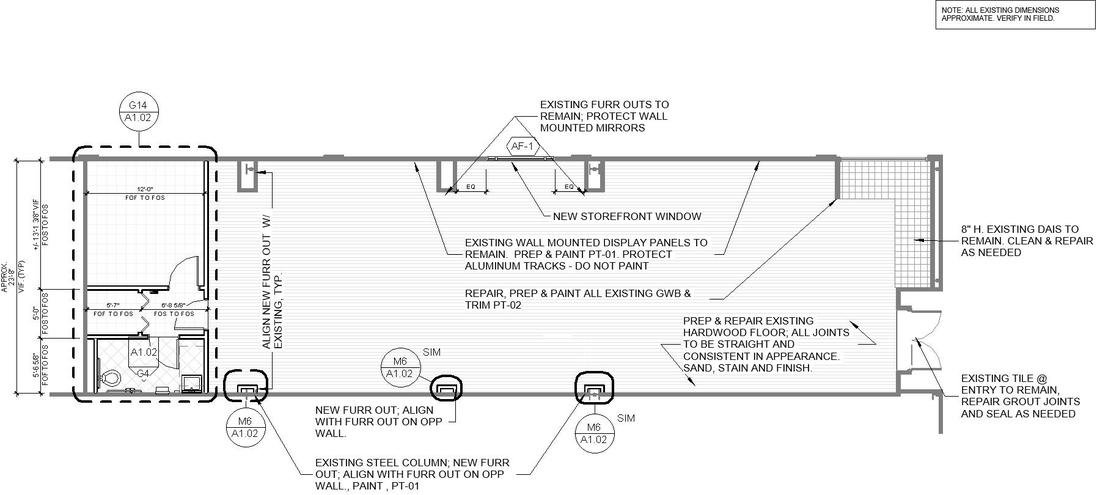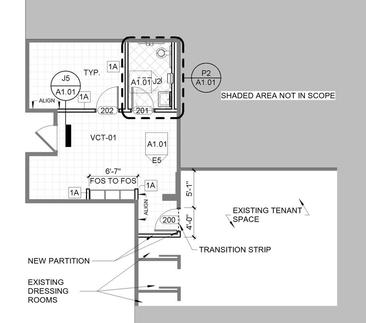The Development of American Prisons and Customs 1776-1845 - Entire Text - PDF
| ||||||||
Remarks on the Form and Construction of Prisons - Entire Text - PDF

|
| |||||||
dorm restroom renovations
This project, located on a prominent central Arkansas college campus, was recently completed (2018). The space was originally ganged dorm restrooms. In order to create a more residential feel, the existing layout was completely demolished and new, family-style restrooms were designed. (in association with SMA and WGA)
speculative office building
In the Schematic Design Phases
The owners of this central Arkansas project own land on the corner of two prominent downtown streets. The lot is awkwardly shaped, and only allows for very limited parking. NOB A+D offered a design solution that allows the lower level to be reserved for parking and the upper three levels to maximize the square footage as much as possible for tenant rental space.
Building Specs:
Parking Level - 637 sq. ft.
Level 1 - 9175 sq. ft
Level 2 - 9157 sq. ft
Level 3 - 9157 sq. ft.
4 Levels Total - 28126 sq. ft TOTAL
Two elevators
Project budget: UNDISCLOSED
The owners of this central Arkansas project own land on the corner of two prominent downtown streets. The lot is awkwardly shaped, and only allows for very limited parking. NOB A+D offered a design solution that allows the lower level to be reserved for parking and the upper three levels to maximize the square footage as much as possible for tenant rental space.
Building Specs:
Parking Level - 637 sq. ft.
Level 1 - 9175 sq. ft
Level 2 - 9157 sq. ft
Level 3 - 9157 sq. ft.
4 Levels Total - 28126 sq. ft TOTAL
Two elevators
Project budget: UNDISCLOSED
private residence - renovation
Completed September 2017
This central Arkansas project had a strict budget and a tight deadline. All finishes in the home needed updating. The interior renovation scope included: new floor finishes throughout; new paint throughout; new bathroom fixtures; new kitchen countertops, fixtures and appliances and new electrical fixtures. The exterior renovation included a complete deck refurbishment, new siding on two elevations, new gutters and downspouts, privacy fence repairs, and a new two-car garage door.
NOB A+D supplied both architectural and interior design services for this project, to include furnishings, artwork selections, paint color selections and finishes.
Project budget: UNDISCLOSED
Project area: approx. 1700 sq. ft.
This central Arkansas project had a strict budget and a tight deadline. All finishes in the home needed updating. The interior renovation scope included: new floor finishes throughout; new paint throughout; new bathroom fixtures; new kitchen countertops, fixtures and appliances and new electrical fixtures. The exterior renovation included a complete deck refurbishment, new siding on two elevations, new gutters and downspouts, privacy fence repairs, and a new two-car garage door.
NOB A+D supplied both architectural and interior design services for this project, to include furnishings, artwork selections, paint color selections and finishes.
Project budget: UNDISCLOSED
Project area: approx. 1700 sq. ft.
studio seven - an artist's studio & gallery
UNDER CONSTRUCTION...
This project is located on Highway 161 in North Little Rock. The building has high visibility, with large amounts of traffic passing by throughout the day. Thus, the design needed to have significant curb appeal, yet be economical. PLEASE VISIT AGAIN LATER FOR PROJECT UPDATES!
Project budget: UNDISCLOSED
Project area: approx. 1500 sq. ft.
This project is located on Highway 161 in North Little Rock. The building has high visibility, with large amounts of traffic passing by throughout the day. Thus, the design needed to have significant curb appeal, yet be economical. PLEASE VISIT AGAIN LATER FOR PROJECT UPDATES!
Project budget: UNDISCLOSED
Project area: approx. 1500 sq. ft.
the painted pig - a diy pottery studio
RECENTLY COMPLETED - 2019
This project is prominently located on Kavanaugh in Little Rock. The building has high visibility, with large amounts of traffic passing by throughout the day. With a loyal and growing following, The Painted Pig needs more space. Thus a new building was recently purchased. But the previous building owner had used the building for offices - it has to be converted to retail. And not just any kind of retail - an art studio serving all age groups and abilities. Many media are created at The Painted Pig to include custom jewelry, pottery, board art and more. All of this creative activity needs to take place in a cluster of centralized areas with as much openness as possible, yet with clearly defined zones. Areas must be flexible enough to serve large groups (parties are hosted in the space regularly), solo creatives, and every group size in between.
Project budget: UNDISCLOSED
Project area: approx. 3000 sq. ft.
This project is prominently located on Kavanaugh in Little Rock. The building has high visibility, with large amounts of traffic passing by throughout the day. With a loyal and growing following, The Painted Pig needs more space. Thus a new building was recently purchased. But the previous building owner had used the building for offices - it has to be converted to retail. And not just any kind of retail - an art studio serving all age groups and abilities. Many media are created at The Painted Pig to include custom jewelry, pottery, board art and more. All of this creative activity needs to take place in a cluster of centralized areas with as much openness as possible, yet with clearly defined zones. Areas must be flexible enough to serve large groups (parties are hosted in the space regularly), solo creatives, and every group size in between.
Project budget: UNDISCLOSED
Project area: approx. 3000 sq. ft.
church 4-phase masterplan
A thriving, young church decided to think long term and develop a strategic masterplan. The church was considering purchasing several acres of land adjacent to their current property and needed to understand the potential of the site before making the purchase. The client also needed us to submit the application and complete the re-zoning approval process thru the City of Little Rock. We produced site plans and floor plans for the church, submitted the application and presented the project to the review board. The project subsequently obtained approval for re-zoning. Further, our team produced drawings of the project in phases and delivered them as PDFs and a PowerPoint presentation to the client. The client is able to use the PowerPoint to share the vision to the church, which is helpful in church fundraising. The drawing can use the drawings provided to assist their in obtaining financing from banks.
Project budget: UNDISCLOSED
Project area:
Project budget: UNDISCLOSED
Project area:
dorm community kitchen
This project, located on the 2nd floor of a 2-story dormitory atrium, is about to begin construction. The current community kitchen consists of a mishmash of found and donated movable casework pieces which create a thrown-together kitchenette. The client wanted a more commercial feel with a "wow" factor.
New, commercial-grade HDPL cabinets will be installed with concealed European hinges and full overlay doors. A boldly-colored solid surface dining counter which wraps at the edges provides a clean, modern and durable space. The remaining countertops will be clad in a modern laminate finish - an economical and attractive design solution. To ground the space and give it a sense on enclosure, a high gloss, open cell metal grid, painted in a bold color will be installed above the new island.
Project budget: UNDISCLOSED
Project area: 650 sq. ft.
New, commercial-grade HDPL cabinets will be installed with concealed European hinges and full overlay doors. A boldly-colored solid surface dining counter which wraps at the edges provides a clean, modern and durable space. The remaining countertops will be clad in a modern laminate finish - an economical and attractive design solution. To ground the space and give it a sense on enclosure, a high gloss, open cell metal grid, painted in a bold color will be installed above the new island.
Project budget: UNDISCLOSED
Project area: 650 sq. ft.
private single office
Situated in the heart of a Little Rock, Arkansas university campus, this 2nd floor office was recently completed. The client needed to provide a private work area for a key staff member. With space at a premium, our team was asked to carve the private office out of the corner of an existing stacks area in a popularly-frequented library. Visual control was important, but so was privacy and security.
Project budget: UNDISCLOSED
Project area:
Project budget: UNDISCLOSED
Project area:
private office suite
This project, located on a well known Little Rock, Arkansas medical school campus, is under construction. The client needed to provide 4 private offices for a team of specialized medical doctors; these four offices needed to fit in a 920 sq. foot, oddly-shaped existing space. Our team presented five (5) layout options for the client to choose from. These options included layouts for 4-offices, 5-offices, 6-offices and 7-offices, plus an option with 4 private offices and 4 open workstations with a shared work space (for 8 total doctors). The client selected the 7-office option; thus, gaining 3 offices more than originally anticipated.
Project budget: UNDISCLOSED
Project area: 7 private offices ranging in size from 83 to 93 square feet ea.; 920 sq. ft. total suite area
Project budget: UNDISCLOSED
Project area: 7 private offices ranging in size from 83 to 93 square feet ea.; 920 sq. ft. total suite area
private laboratory suites
The owner of three specialized medical laboratories wanted to relocate into a more modern facility. A 4-story building in central Arkansas had been selected, and the entire 4th floor was to be used to create 3 separate CLIA-compliant labs. In order to fit all three labs into the space, while maintaining the individual autonomy of each lab, our team provided a schematic design layout that maximized the usable area of every square inch of the floor plate and minimized wasted circulation space. Where possible, administrative spaces serve two or more spaces, with controlled access in place (to maintain CLIA compliance).
Project budget: UNDISCLOSED
Project area:
Project budget: UNDISCLOSED
Project area:
mall tenant space
Tenant Fit-Out
Our team was asked to take what had previously been a women's retail location in a Little Rock shopping mall and create a generic space that could be leased to a new tenant. The client was working with a very tight budget and wanted to retain as much of the original architecture of the space as possible. At the same time, the space needed to feel open and fresh - in order to appeal to new tenants. The space also needed to have a small back-of-house area to include a restroom, a small office and a storage area.
Project budget: UNDISCLOSED
Project area: 1,921 square feet
Project budget: UNDISCLOSED
Project area: 1,921 square feet
mall tenant space
Tenant Fit-Out
A popular Little Rock shopping mall asked our team to create a back-of-house for a vacant tenant space. The showroom was in excellent condition and did not need to be updated; however, the existing back-of-house was lacking an office, a restroom and adequate storage. Our task: create a generic back-of-house space in an oddly shaped footprint that could be leased to a new tenant; all while working with a very tight budget.
Project budget: UNDISCLOSED
Project area: 440 square feet
Project budget: UNDISCLOSED
Project area: 440 square feet
mall tenant space
Tenant Fit-Out
Our team was approached by a central Arkansas shopping mall to create two tenant spaces where only one had existed previously. Our task was to divide up the space in order to create a showroom and a back-of-house (which included an office, a restroom and adequate storage) for each new suite. Working with a limited budget, our design needed to be nondescript enough that it would appeal to the maximum amount of potential tenants.
Project budget: UNDISCLOSED
Project area: Suite "A" - 925 square feet; Suite "B" - 1050 square feet
Project budget: UNDISCLOSED
Project area: Suite "A" - 925 square feet; Suite "B" - 1050 square feet






