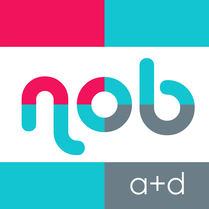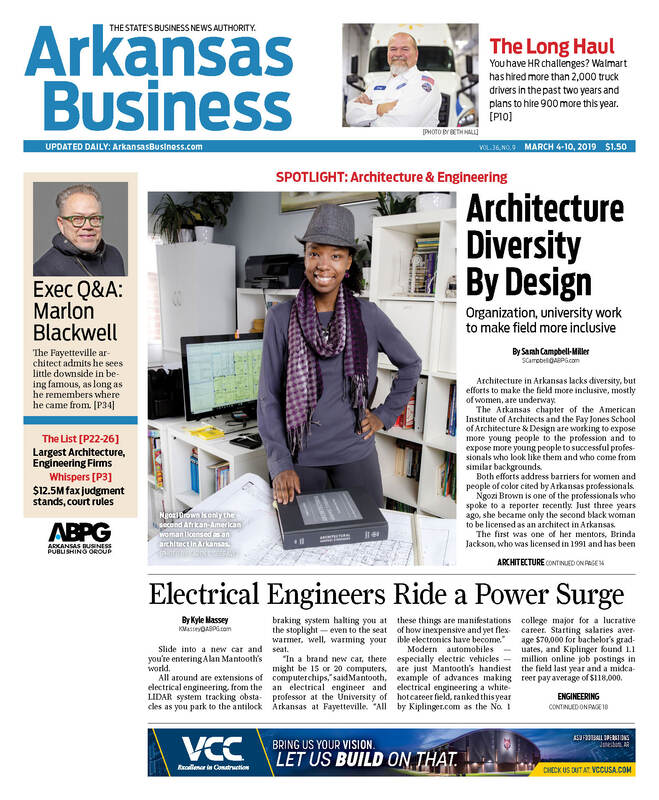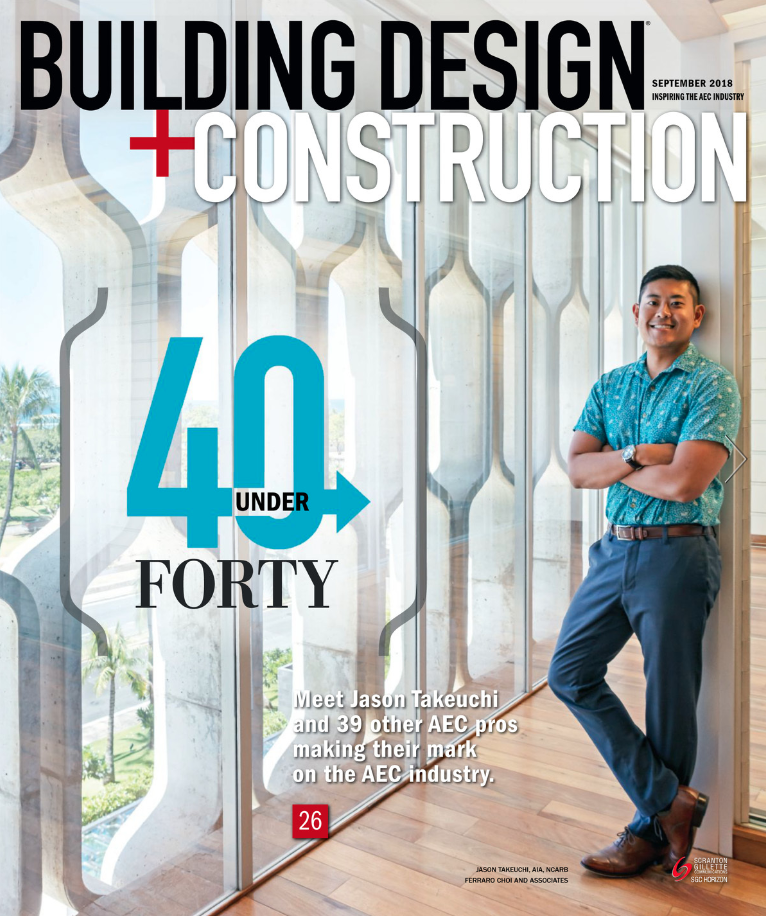NOB A+D (Architecture + Design)
|
NOB A+D (Architecture + Design) is the only female, minority-owned architecture firm in Arkansas. NOB A+D is certified by the Small Business Administration as follows: DBA, Woman Owned Small Business (WOSB), and EDWOSB. NOB A+D is headquartered in North Little Rock, Arkansas, with a consulting office located in Siloam Springs, Arkansas.
NOB A+D was founded by Ngozi Onome’ Brown after she served as a Project Architect (managing numerous projects from start to finish; from programming to construction administration) for some of Arkansas’ most well known architecture/engineering firms. Brown founded NOB A+D in March of 2018. By 2019, the firm was recognized by the Little Rock Regional Chamber of Commerce as a finalist for both the 2019 Minority Business of the Year and the 2019 Emerging Minority Business of the Year. NOB's goal is simple – listen to the client; understand the unique design problem; apply expertise and skill to the design process; and deliver an excellent, custom design solution. A versatile, hard-working, technically skilled, and efficient staff assemble the NOB A+D team. We are ready to serve you! Contact us at 501.410.4403 or e-mail [email protected] for more info. |
Your Design Team
1 Licensed Architect
1 LEED AP ND
1 Project Manager*
1 NCIDQ-certified Interior Designer*
1 Director of Construction Administration
2 Architectural Designers*
1 Office Manager*
*Dual Roles
1 LEED AP ND
1 Project Manager*
1 NCIDQ-certified Interior Designer*
1 Director of Construction Administration
2 Architectural Designers*
1 Office Manager*
*Dual Roles
Scope of Services
|
Community Engagement
(click here for more info) Planning Facility Evaluation Master Plan Evaluation Functional Programming Site Selection Assistance & Evaluation Feasibility Studies & Analysis Architecture Programming Schematic Design Design Development Bidding / Negotiation Contract Document Preparation Construction Observation / Inspection Project Close-out Cost Estimating Scheduling Computer Aided Design & Graphics Building Information & 3D Modeling (BIM) Interiors Interiors Master Planning Space Planning Interior Design Furniture & Equipment Selection Graphic Design / Signage Systems Standards & Guideline Program Administrative Technical Reports Graphic Presentation Quality Control Administration Grant Writing Construction Administration Coordination of all professional field service work Field Layout and Observation of Contractor(s) Mill, Shop and Work Drawings/Documentation Review and Approvals Record/As-Built Drawing Preparation |







